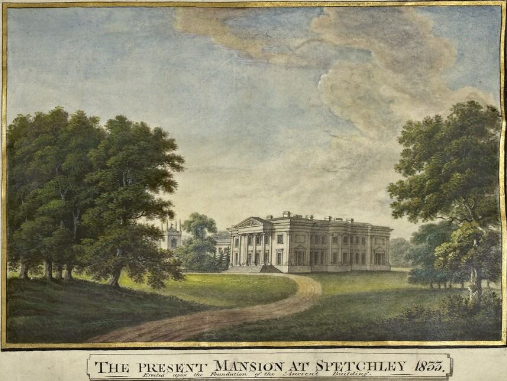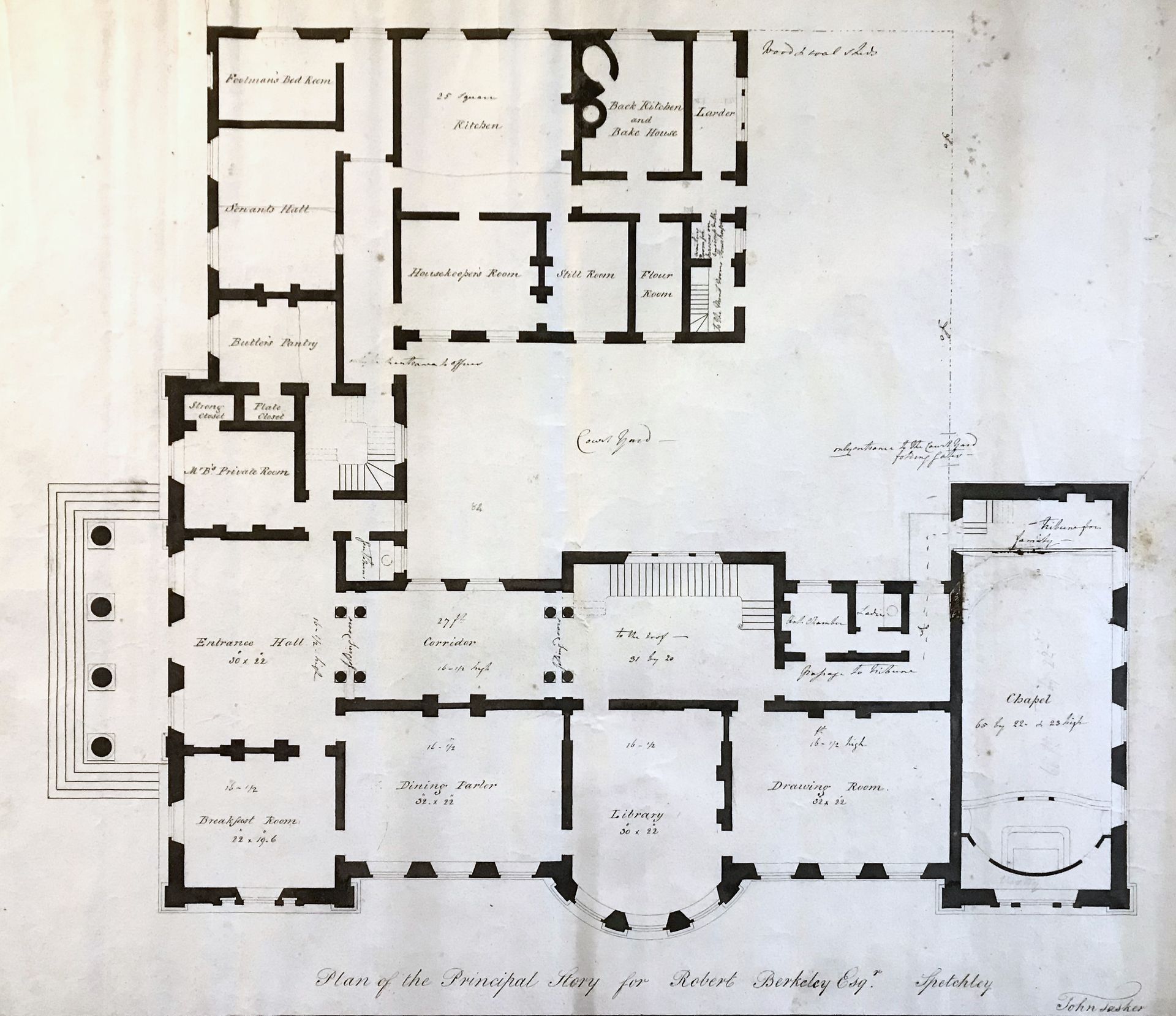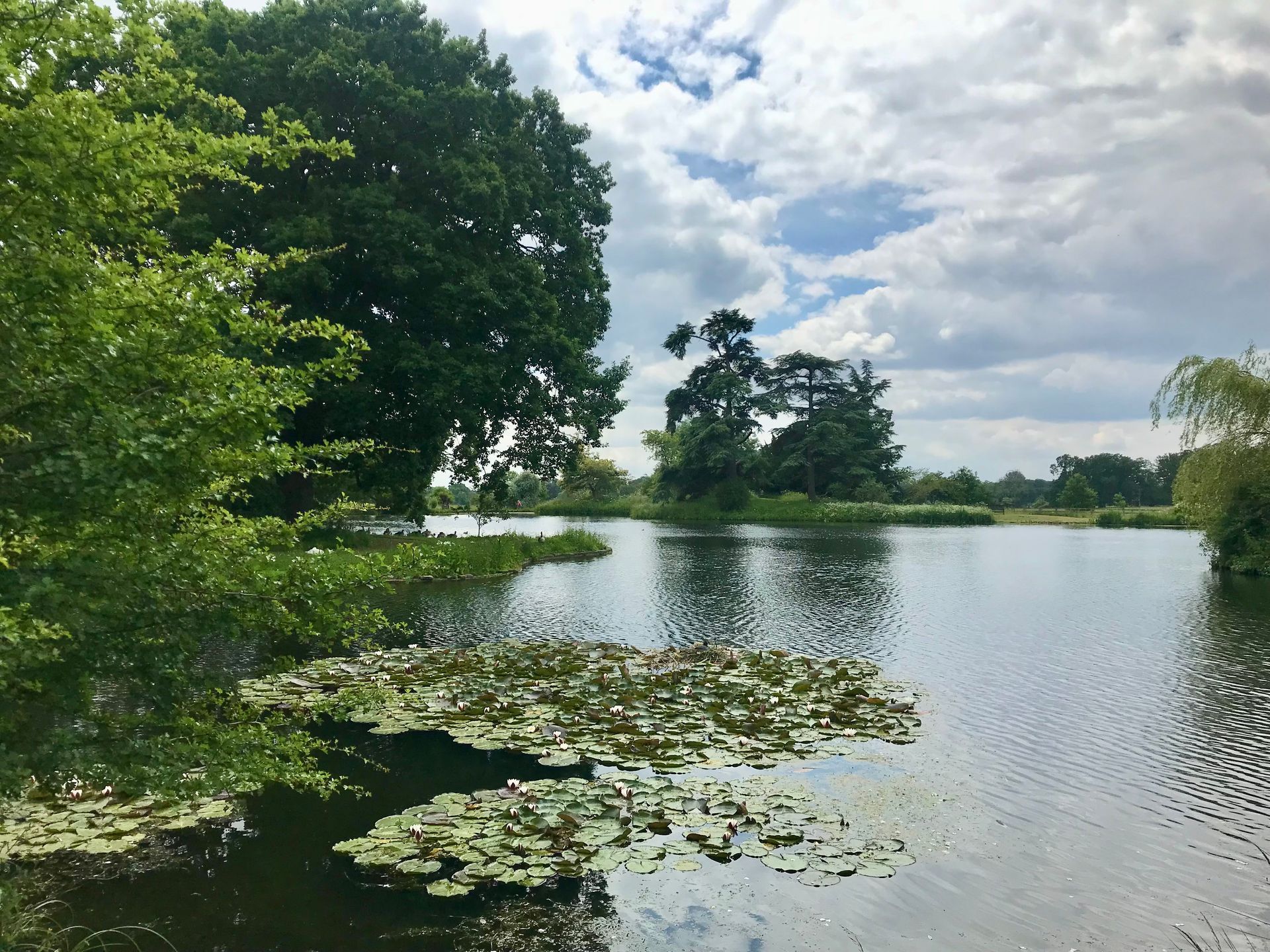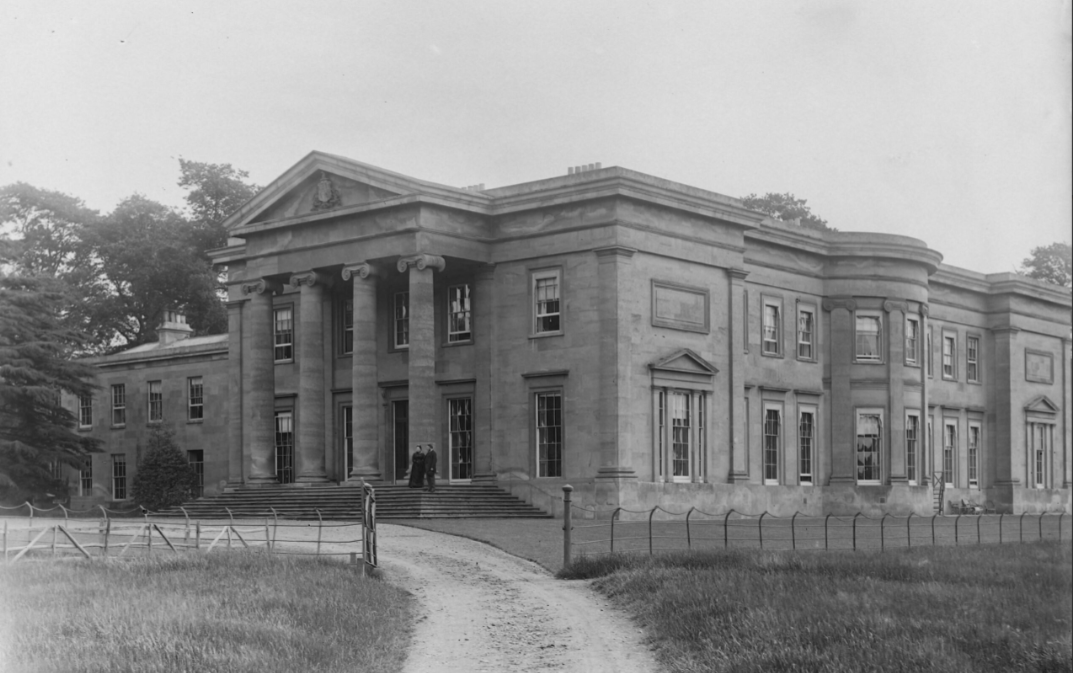A Georgian Gem
Spetchley Park Estate - a Georgian gem in the heart of rural Worcestershire
Tudor beginnings to Georgian Grandeur
From its Tudor beginnings as a brick and timber framed building, through to the present-day Grade II listed Georgian mansion, this country estate has been through several transformations in its time.
The original Tudor construction was burnt to the ground in 1651 on the eve of the Battle of Worcester during the turbulent last few months of the English Civil War. However, this paved the way for successive generations of the Berkeley family to establish a new era with a stately home typical of the famous Georgian period.
In 1811, Robert Berkeley III (1764-1845) engaged architect John Tasker to design the new building of brick and Bath stone, incorporating a Classical revival façade, tetrastyle Ionic portico entrance and typical Palladian proportions.
The images opposite show Spetchley mansion in 1833 and the original ground floor plan by John Tasker.
A Worcestershire Georgian Gem
For those in love with the Georgian era, its fine materials, society dress and codes of conduct, beautiful landscapes, together with proud and statement buildings reminiscent of classical Greek and Roman architecture, Spetchley is a Worcestershire gem.
While the property may not be as large as some of the country's favourites, what it lacks in stature, it gives forth in scenery, gardens, plant collections and serenity. Here you will find gardens that bloom with variety all through the Seasons and one of the largest private collections of peonies to be seen.
Borders are planted densely and the landscaped lawns down to the lake draw your eye out to the parkland and views of the Malvern Hills beyond.
The Lake at Spetchley
ButtonGeorgian Architecture
Spetchley Park - built in 1811
ButtonClassical Proportions
Georgian architecture is characterised by classical forms, grandeur, scale, symmetry and strict mirrored proportions.
Features include a central pediment, Ionic columned porticos or loggias, large sash windows, colonnades, balustrades, cornices, domes, arches, a frieze and minimal decorative motifs.
The classical style of the Georgian era is named after the Italian Renaissance architect Andrea Palladio (1505-1580) who was largely influenced by ancient Greek and Roman architecture.
The typical Palladian villa is often a three-story symmetrical building, having a tall main house and wings at its sides. In contrast to the smooth surface of the upper structure, at the base is a rusticated basement or ground floor of masonry blocks which housed the service rooms. As seen on some of Britain's grandest buildings, leading up to the front portico would often be an external central tiered stairway, opening up to the mezzanine level where the bedrooms and living quarters are located.
English Palladian Style
It was Inigo Jones who introduced Palladian architecture into England. After his return from Italy in 1614, he began to create a Palladian style for some of London’s most prestigious buildings, such as the Queen’s House at Greenwich.
At the beginning of the Georgian period, a more consuming style started to develop, which coincided with an English translation of Palladio’s 1570 book I quattro libri dell’architettura (‘Four Books of Architecture’) and the first volume of Colen Campbell’s Vitruvius Britannicus (1715) a catalogue of 100 engravings of classical buildings in Britain. Together with 2 further volumes from Colen Campbell, these extensive design resources had a huge influence on English architecture for the following 100 years.
Campbell went on to build Houghton Hall in Norfolk and Mereworth Castle in Kent. Richard Boyle, 3rd Earl of Burlington and his protégé, William Kent (who is also known for his creation of the English landscape garden), complete the three main influencers of this second phase.
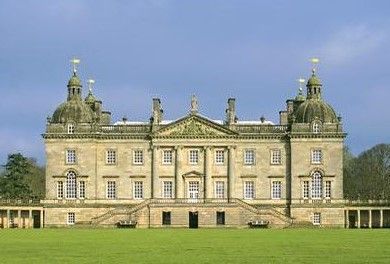
Palladian Window
ButtonThe Influence of Palladian style
This particular English style was set to dominate 19th century elite architecture, boosted by the aristocratic Grand Tour, love of the Classics and the need for grand villas and large country houses.
The style however, due to its simplified proportions was equally suitable for terraced houses, as can be seen in the Royal Crescent at Bath.
At this time, the plain but grand exteriors often contrasted with the richly decorated interiors of plaster, paintings, tapestries, woven textiles and sculptural ornaments. Furniture of the period was also influenced by classical motifs and classical patterned design.
English Landscape Gardens
Gardens of the great houses did not escape the all-consuming influence and were often created with symmetrical paths and smaller garden rooms close to the house, but with far reaching views and vistas leading to tree dotted landscapes of lakes, small temples, classical buildings, or statues far into the distance, adding to the grand scale of these country homes.
Spetchley Park is lucky enough to be blessed with views of the grand mansion, garden rooms, lake and peaceful landscaped vistas for visitors to enjoy.
Opposite image: Spetchley Park
One of the varied landscape views at Spetchley
ButtonSign up for our monthly Newsletter
Every month we send a round-up of the latest stories, event news and offers from across the Spetchley Park Estate. Plus, if we spot anything extra we think you'll love, we'll let you know about that too.
Simply sign up today and don't worry – you can unsubscribe from these emails at any time.
Contact Us
Thanks for signing up!
Please try again later.
Spetchley Park Estate
Spetchley
Worcester
WR5 1RS
E: enquiries@spetchleyparkestate.co.uk
Estate Office Gardens Welcome Centre
T: 01905 345 213 T: 01905 345 106
Legal
Information
When you contact Spetchley Park Gardens via our website we may collect your personal data. We use this information to provide the services requested and, if you agree, to send you marketing information. We will never share your information with any other companies for marketing purposes. For more information please see our privacy policy.
Spetchley Park Gardens / Spetchley Gardens Charitable Trust - charity no. 1061063
